Ground floor (~ 65m²) :
Entrance, large lounge - dining room with fireplace and kitchen. A bedroom with a double bed. Bathroom with shower / toilets.
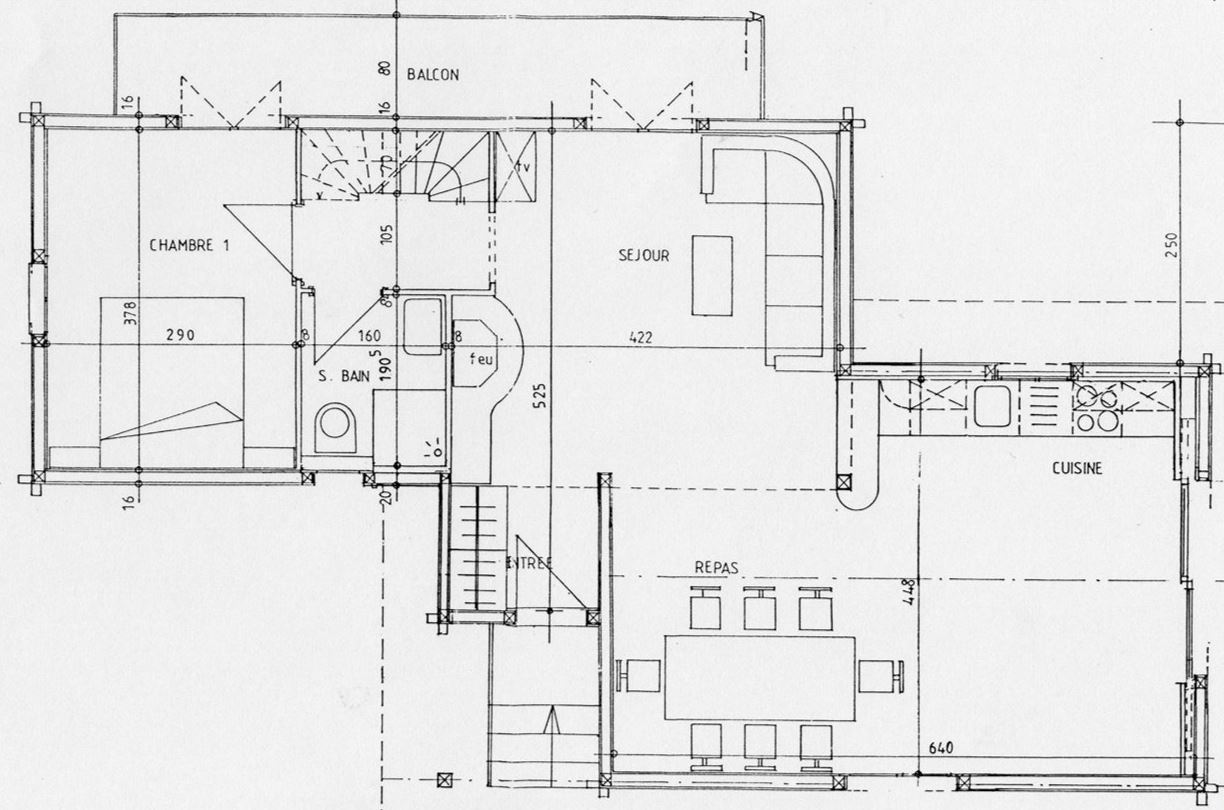
First floor (~ 35m²) :
A large bedroom with a double bed and a mezzanine area with four simple beds.
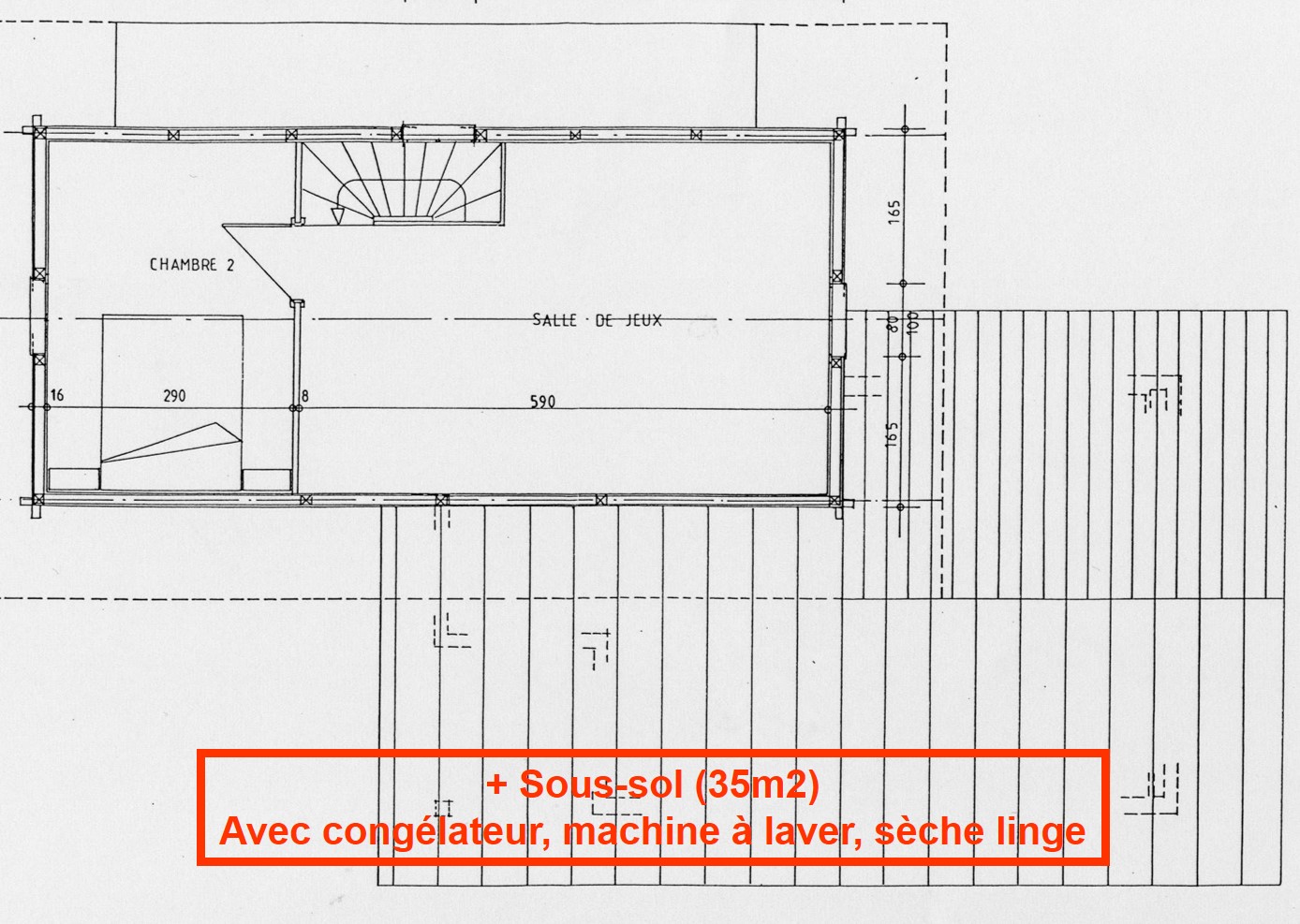
Lounge

Dining Room

Kitchen
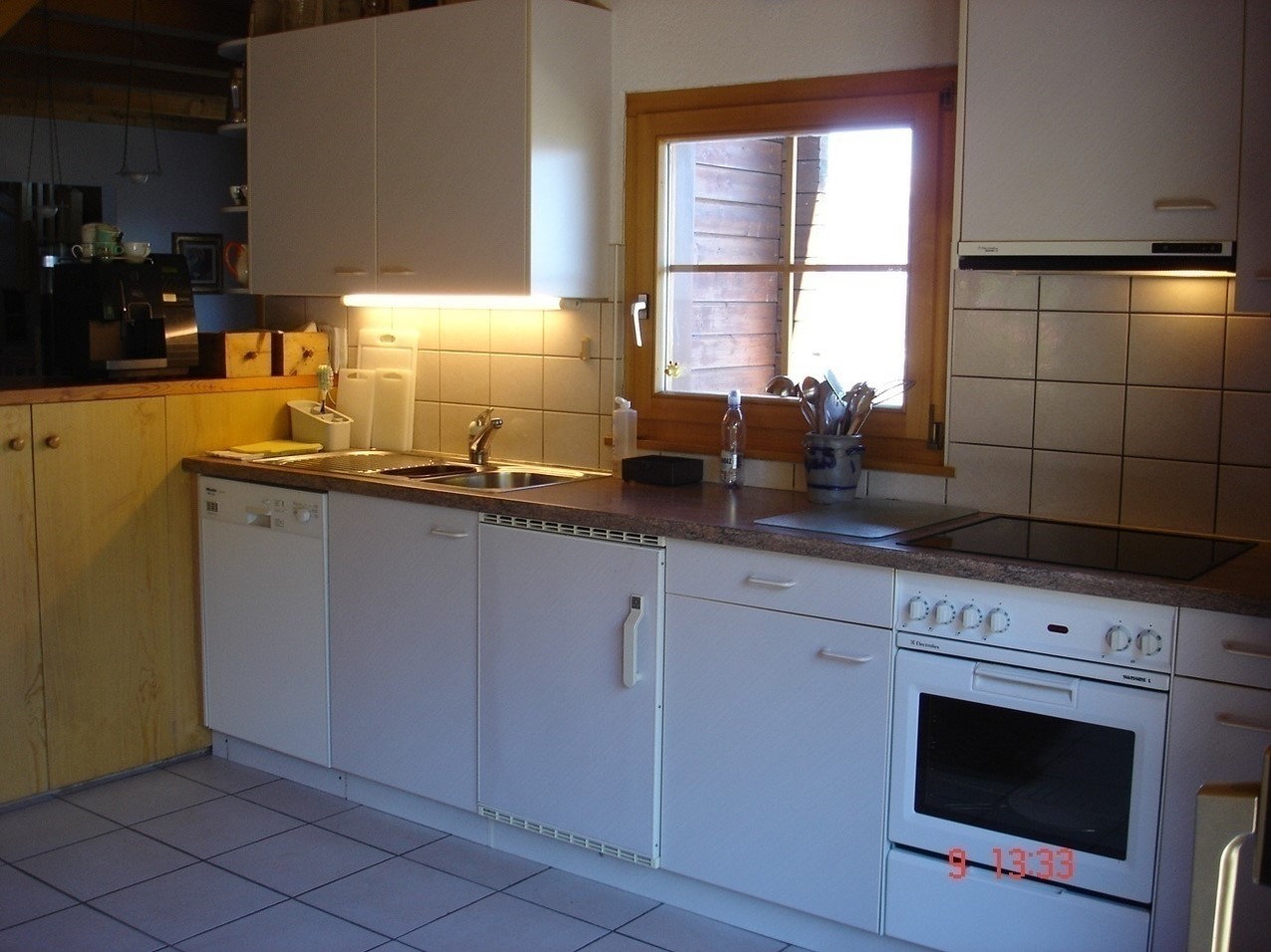
Bathroom
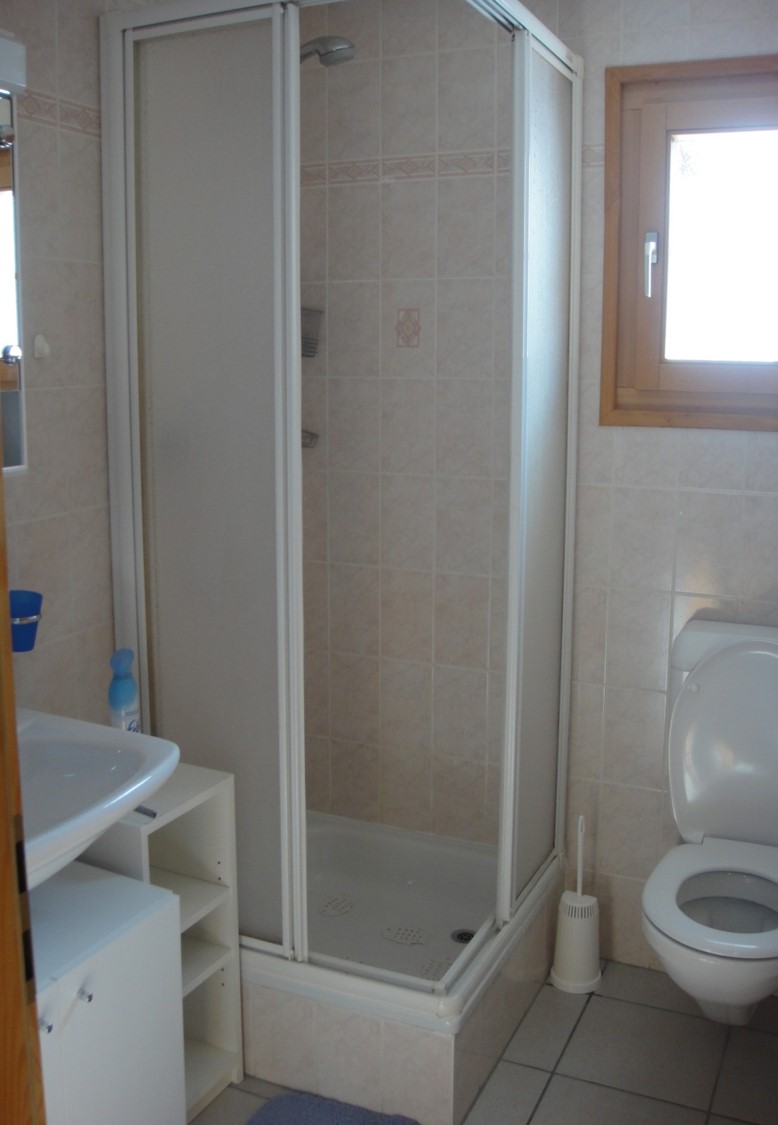
Bedroom on the ground floor
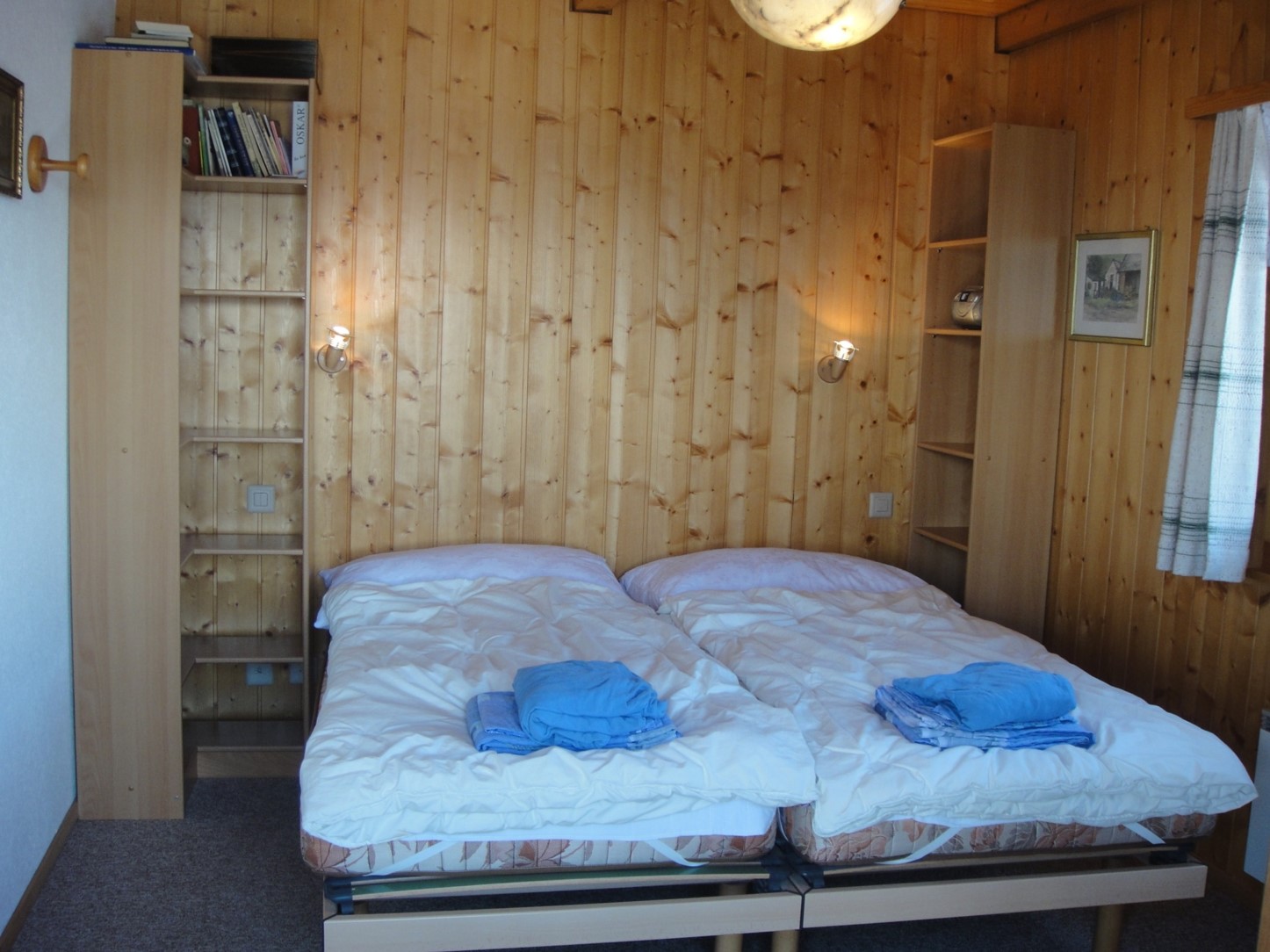
Access to the first floor

Mezzanine area

Bedroom on the first floor
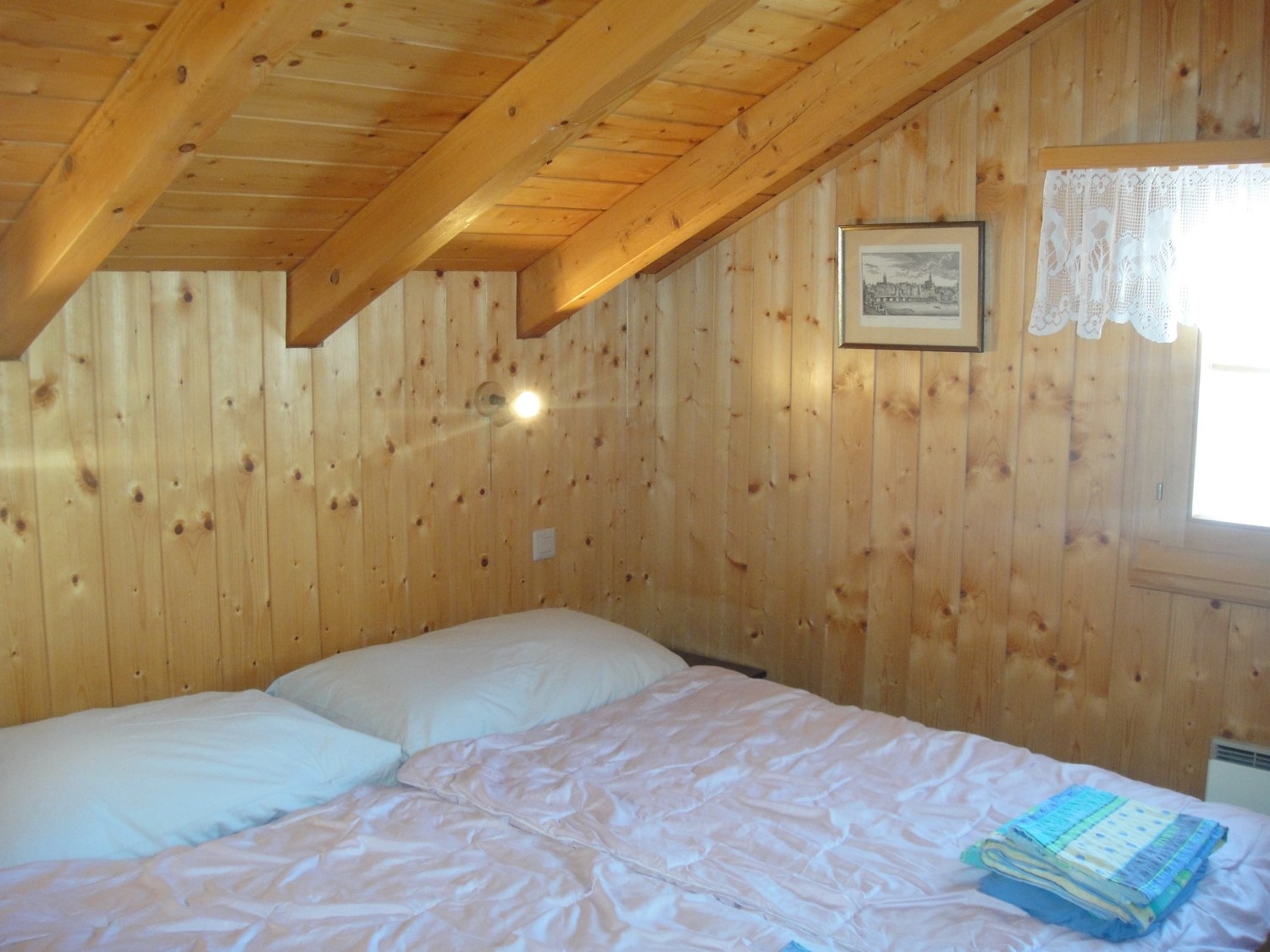
Basement
